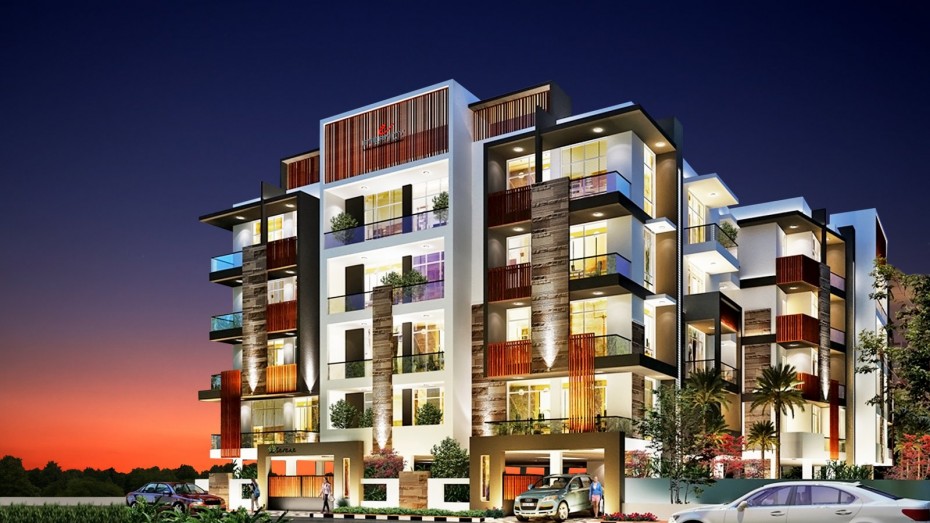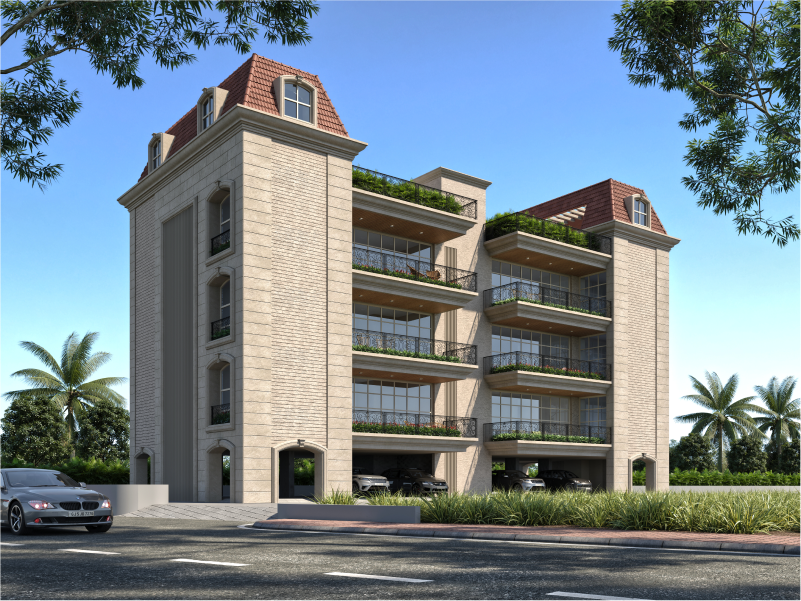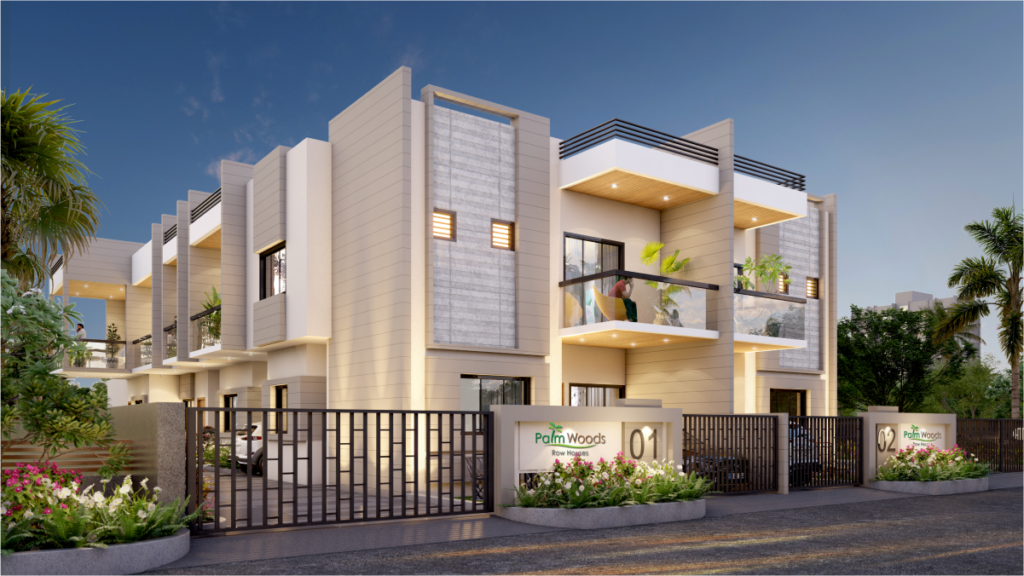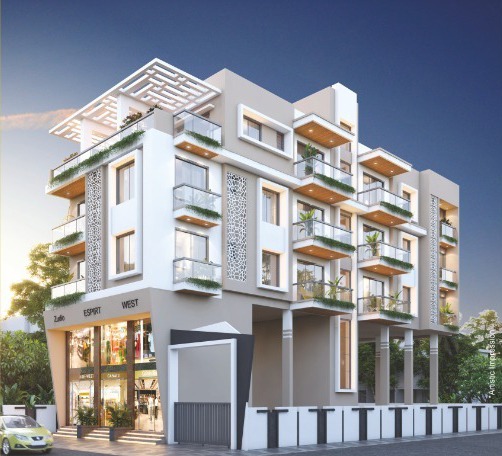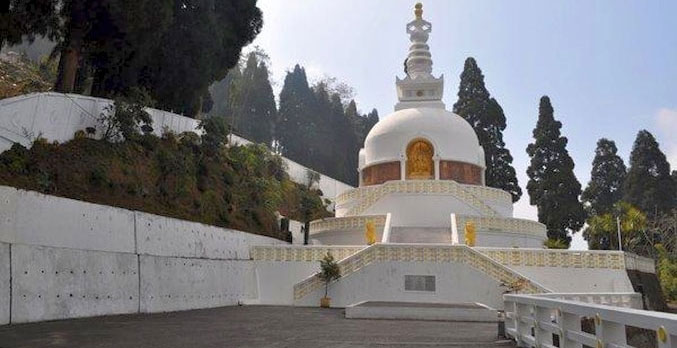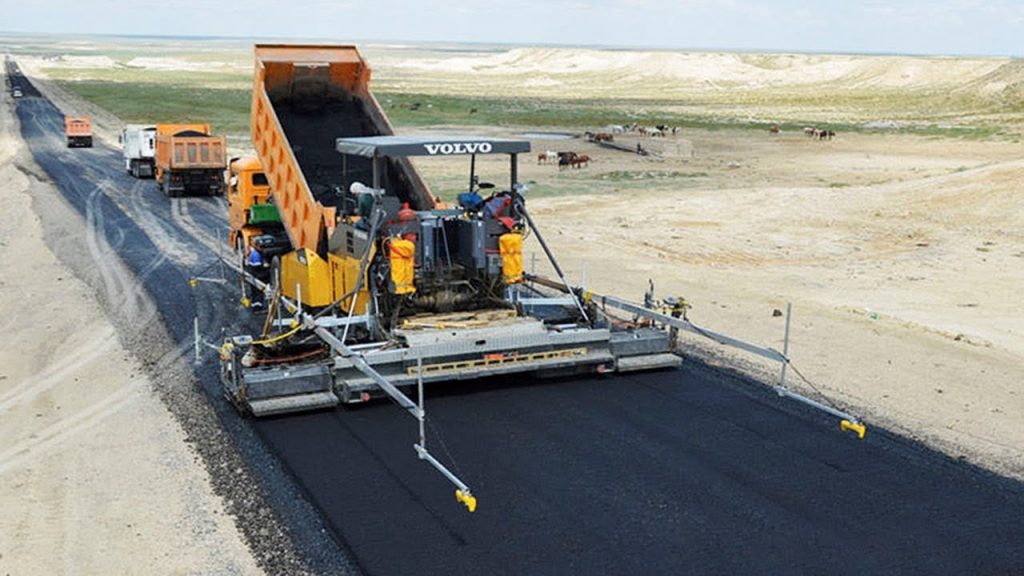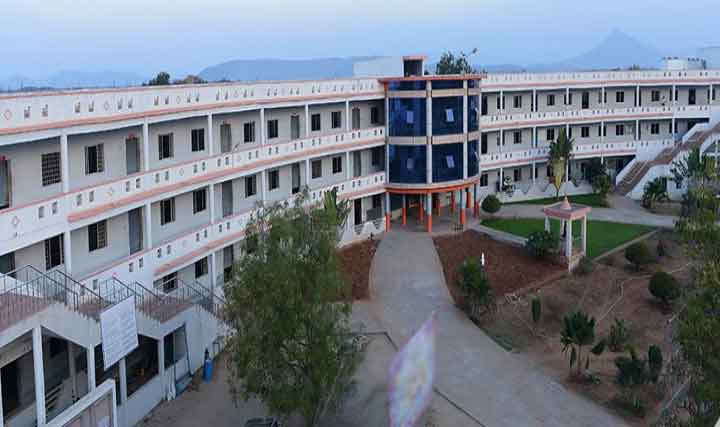Description
1 BHK & 2 BHK Luxury Flats in Devlali-Camp at Dhondy Road.
MALHAR Type-3 is exclusively planned & Designed as an aspiring lifestyle destination. A destination for those who will settle down for nothing less than the best in life. Experience urban living in the midst of nature.
The design principles at MALHAR Project is highly motivated by the magnificent Brilliance of human Civilization from across the globe. This project was completed in 2010.
SPECIFICATIONS:
TELECOM
Telephone points in Living, Dining Areas, and all Bedrooms provided. Provision for Cable Connection in Living and Master Bed Room
SECURITY
24 x 7 gated security
CCTV camera coverage in campus and basement area
WATER SUPPLY
Captive bore well water supply.
One tap from the overhead tank provided in the kitchen, washing balcony, toilet and washbasin.
The adequate capacity of underground and overhead water tanks for the corporation and bore water with separate tanks for fire safety
STRUCTURE:
R.C.C framed structure in concrete.
All outer walls 6 inch thick and partition walls and balcony parapet 4 inches thick with walls in bricks.
PLASTERING
Internal: Single Coat cements plaster with a smooth finish.
External: Double Coat and faced cement plastering of 20mm thick.
All-Ceramic fixtures are of equivalent make
SANITARY
All bathrooms consist of washbasin with hot and cold mixer valve. Master Bathroom will be of granite countertop, washbasin with hot and cold mixer valve.
EWC with flush tank of Standard or Equivalent make.
Hot and Cold valve mixer with shower. All CP fittings are of reputed brands.
ELECTRICAL –
Concealed copper Fire resistant electrical wires of reputed make, in conduits for light, fan plug and power points wherever necessary
Power plug for cooking range chimney, refrigerator, micro oven, mixer grinder in kitchen. Every balcony, passage, terrace, toilet have one light each and extra point balconies.
Plug points for TV & Audio systems in living room & Master Bedroom.
Electrical modular switches of Reputed make
3-Phase supply for each unit and individual meter boards
FLOORING:
COMMON AREA
Staircase Kota Stone Flooring
Corridors Vitrified tiles flooring
APARTMENT
Foyer Vitrified Tiles
Living & Dining Vitrified Tiles
Bedrooms and Kitchen Vitrified Tiles
Balcony & Utility Antiskid Ceramic tiles
TOILETS:
Antiskid Ceramic tiles flooring
Glazed / Ceramic tile dado up to full wall
PAINTING:
External: Exterior emulsion paints of Asian Paints
Internal: Smooth finish with good quality putty over a coat of primer finished with two coats of acrylic emulsion paint
DOORS:
Main Door: wood frame with designed veneer flush shutter finished with melamine polish and reputed hardware
Internal Doors: wood frame with veneered flush shutter finished with melamine polish and reputed hardware
Toilet / Utility Doors: wood frame with flush shutter with one side veneer and other side enamel paint and hardware of reputed make
WINDOWS:
UPVC Window of Reputed Profile Sections with Tinted Toughened Glass with Suitable Finishes as per Design with free Mosquito mesh track for all windows
GRILLS:
Aesthetically Designed, Mild Steel (MS) grills with Enamel paint finish
KITCHEN
Anti-skid tiles for flooring with granite platform and stainless steel sink
Full wall Dado of ceramic tiles
Electrical points for refrigerator, water filter and exhaust fan
Provision for exhaust
WALL FINISH:
Internal: an internal face of all the walls ceiling etc.
External: External surface of the ever outer wall plastered in sand faced with two coats of cement paint.
Finished with the smooth finish.
The walls have two coat of dry putty.
COMPOUND WALL:
Compound wall height steel in 115 mm brick work with two M.S gates.
PARKING:
Cement Tile flooring along with both side plastered Compound wall.
Adequate lighting Points In Common Area.
Two underground sump with Submersible pump and bore well if required. And two overhead water tanks.
STAIR AND FLOOR LOBBIES:
Finished in Kota stone/marble/tiles
Entrance ground floor lobby on each block finished in marble/granite/Kota stone

