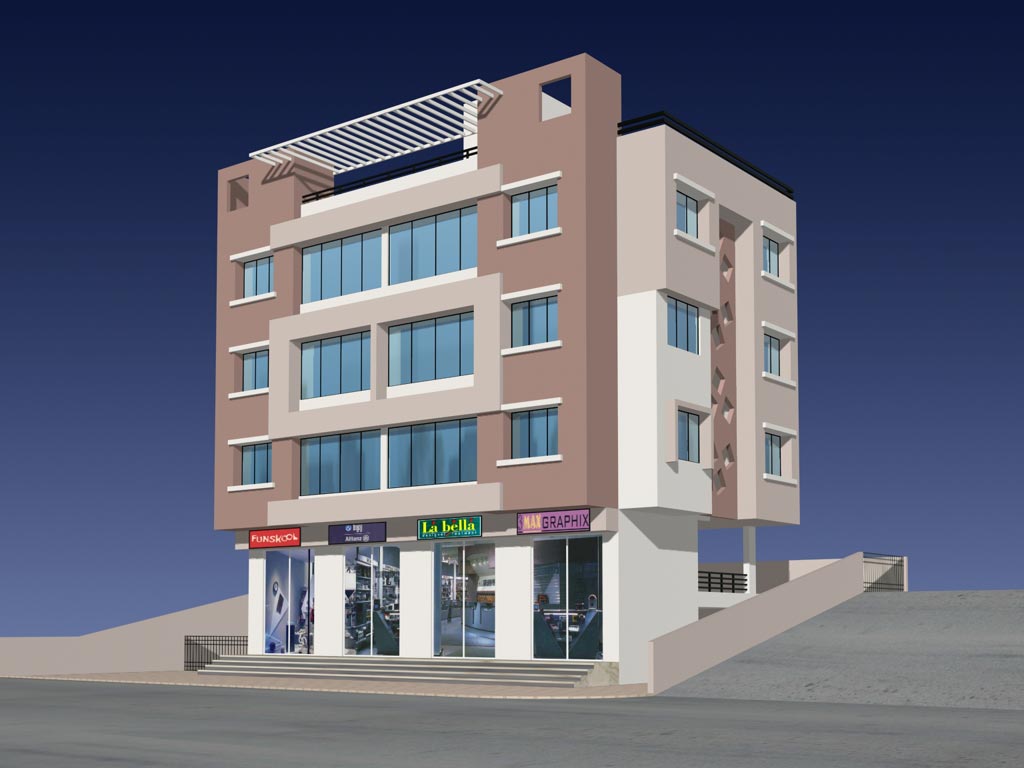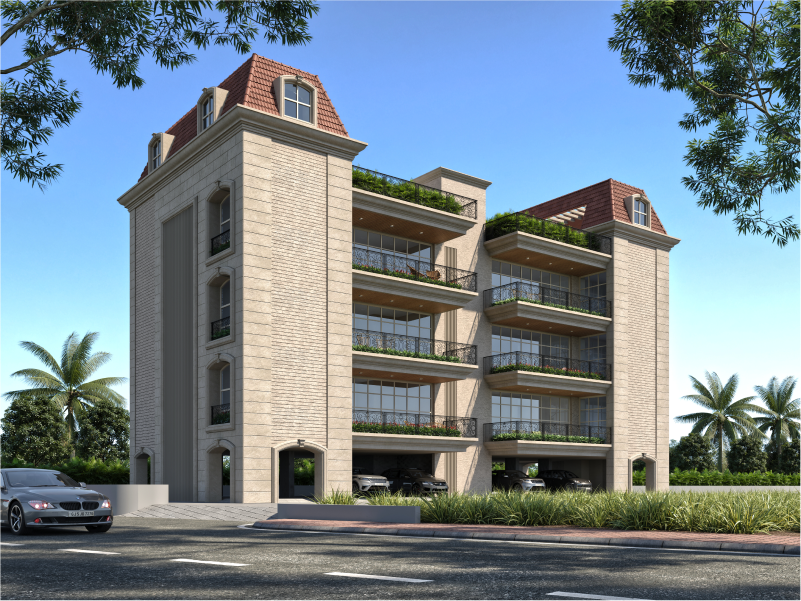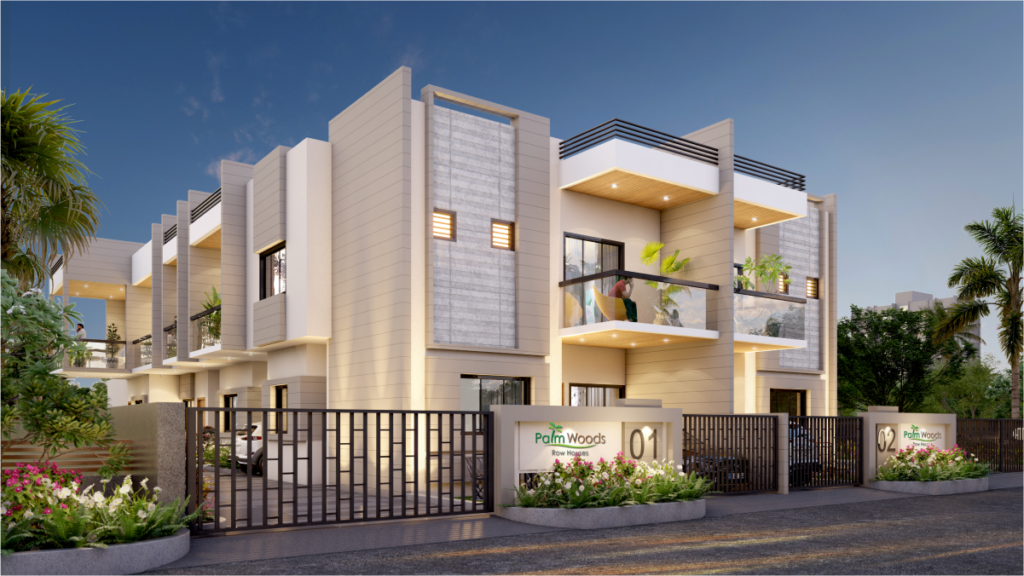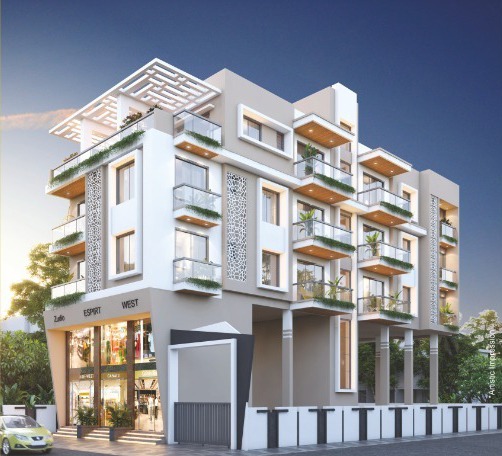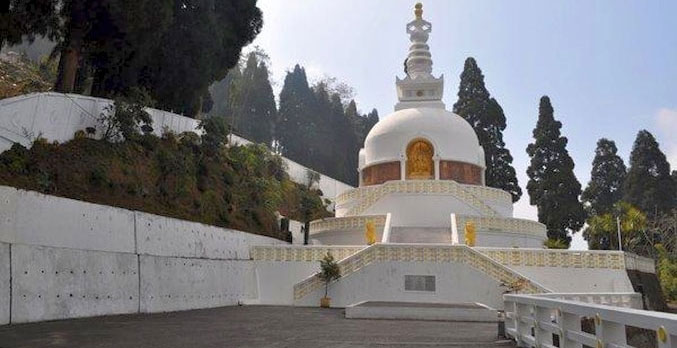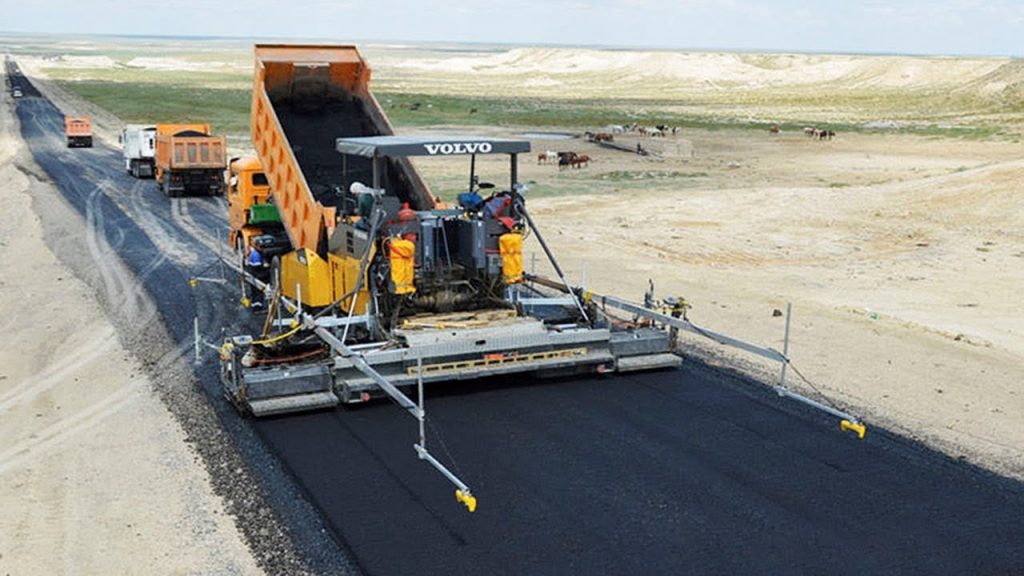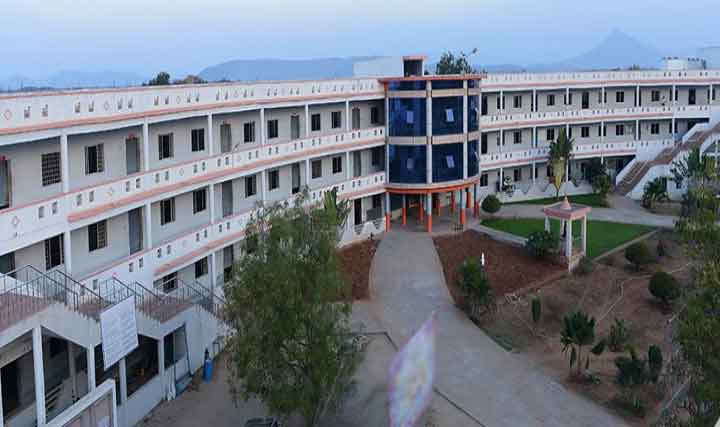RENU APARTMENT is located in Devlali – Camp, Nashik. :
A piece of your own world and everything you ever dreamed it to be. We know it takes a lot to turn a house into a home so we have cautiously carefully chosen and designed the very best amenities and facilities that suit your desires. This is one of the most applauded apartments in Devlali – Camp for its outstanding design and qualified touch. RENU APARTMENT which is located at Sansari has 1 BHK HOMES. Very close to Devlali Railway Station. The apartment gives special consideration to nature and serenity.
TELECOM :
Telephone points in Living, Dining Areas, and all Bedrooms
CABLE TV :
Provision for Cable Connection in Living and Master Bed Room
WATER SUPPLY: :
One tap from the overhead tank provided in kitchen, washing balcony, toilet and wash basin. Adequate capacity of underground and overhead water tanks for corporation and bore water with separate tanks for fire safety
STRUCTURE: :
R.C.C framed structure in concrete. All outer walls 6 inch thick and partition walls and balcony parapet 6 inches thick with walls in bricks.
PLASTERING: :
Internal: Single Coat cements plaster with smooth finish. �External: Double Coat and faced cement plastering of 20mm thick. All Ceramic fixtures are of reputed brand
SANITARY: :
All bathrooms consist of wash basin with hot and cold EWC with flush tank of Standard or Equivalent make. Hot and Cold valve mixer with shower. All CP fittings are of reputed brands. mixer valve. Master Bathroom will be of granite counter top, wash basin with hot and cold mixer valve.
ELECTRICAL: :
Concealed copper Fire resistant electrical wires of reputed make, in conduits for light, fan plug and power points wherever necessary Power plug for cooking range chimney, refrigerator, micro oven, mixer grinder in kitchen. Every balcony, passage, terrace, toilet have one light each and extra point balconies. Plug points for TV & Audio systems in living room & Master Bedroom. Electrical modular switches of Reputed make 3-Phase supply for each unit and individual meter boards
COMMON AREA :
Staircase Kota Stone Flooring�Corridors Vitrified tiles flooring
APARTMENT: :
Foyer Vitrified Tiles�Living & Dining Vitrified Tiles�Bedrooms and Kitchen Vitrified Tiles�Balcony & Utility Antiskid Ceramic tiles
TOILETS: :
Antiskid Ceramic tiles flooring�Glazed / Ceramic tile dado full wall.�Single lever with CP shower units in bath area for all Toilets
PAINTING: :
External: Exterior emulsion paints of Asian Paints�Internal: Smooth finish with good quality putty over a coat of primer finished with two coats of acrylic emulsion paint
DOORS: :
Main Door: Wooden frame with designed veneer flush shutter finished with melamine polish and reputed hardware�Internal Doors: Wooden frame with veneered flush shutter finished with melamine polish and reputed hardware�Toilet / Utility Doors: Wood frame with flush shutter with one side veneer and other side enamel paint and hardware of reputed make
WINDOWS: :
UPVC Window of Reputed Profile Sections with Tinted Toughened Glass with Suitable Finishes as per Design with Mosquito mesh track for all windows��GRILLS�Aesthetically Designed, Mild Steel (MS) grills with Enamel paint finish
KITCHEN: :
Anti-skid tiles for flooring with granite platform and stainless steel sink�Full wall Dado of ceramic tiles�Electrical points for refrigerator, water filter and exhaust fan�Provision for exhaust
WALL FINISH :
Internal: an internal face of all the walls ceiling etc. External: External surface of the ever outer wall plastered in sand faced with two coats of cement paint. Finished with the smooth finish. The walls have two coat of dry putty.
COMPOUND WALL :
Compound wall height steel in brick work with two M.S gates
PARKING: :
Cement Tile flooring along with both side plastered Compound wall. Adequate lighting Points In Common Area.
STAIR AND FLOOR LOBBIES :
Finished in Kota stone/marble/tiles�Entrance ground floor lobby on each block finished in marble/granite/Kota stone

